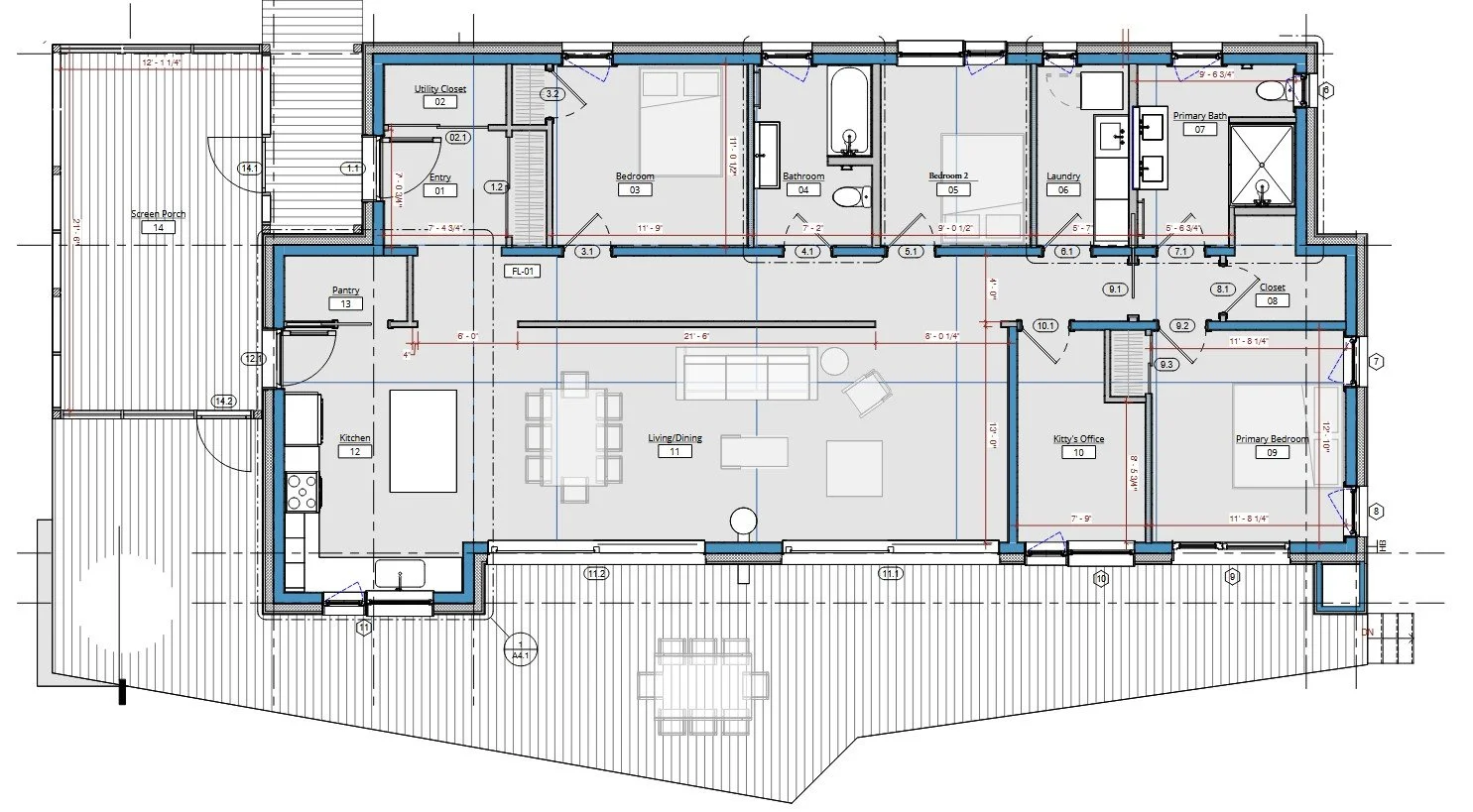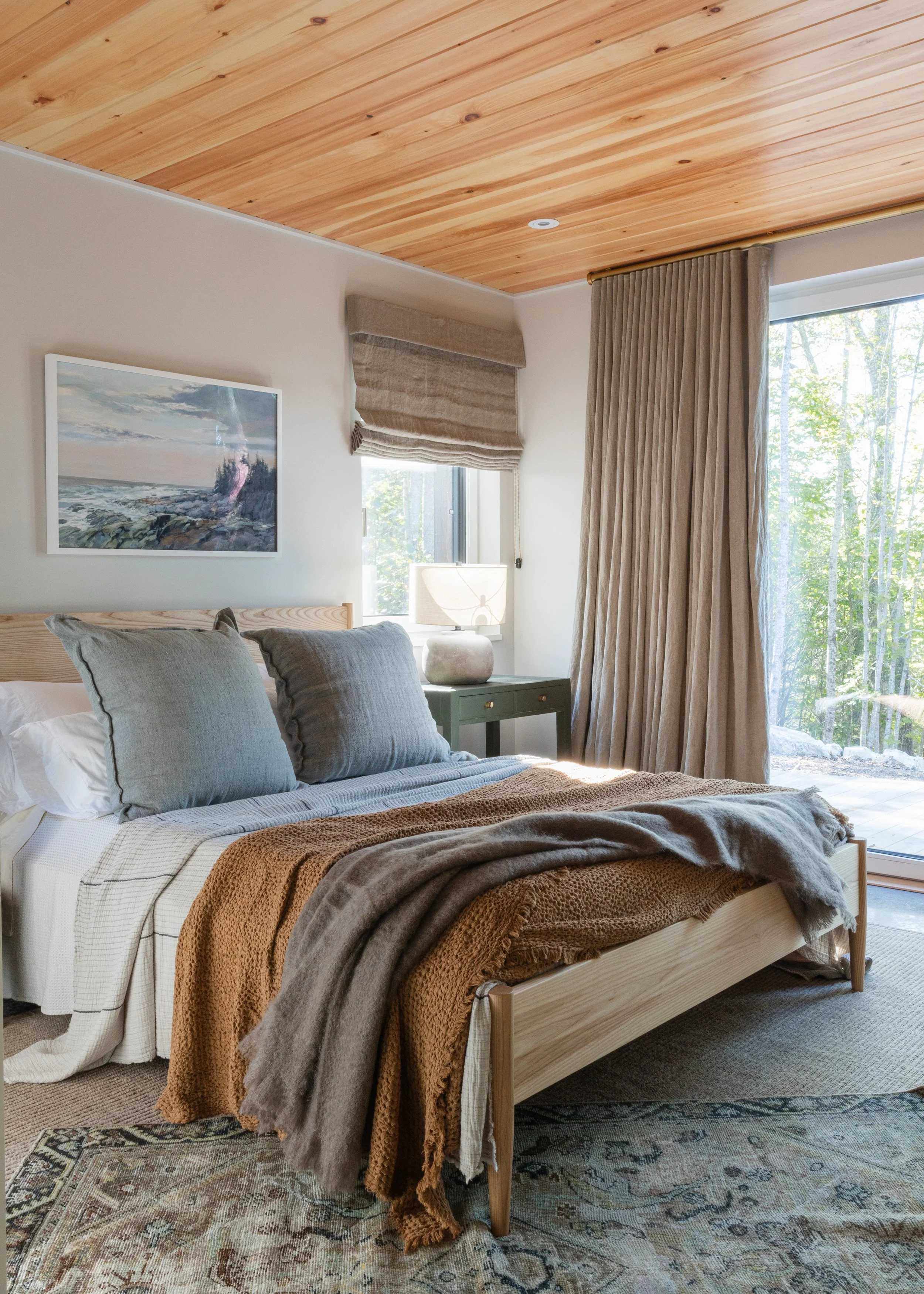1700+ MODEL
Expanded kitchen includes a pantry. Upgrades include a dedicated laundry room, walk-in closet, & office/spare bedroom.
FEATURES
Total Floor Area
Bedrooms
Bathrooms
Optional:
Garage
Deck
Screen Porch
2020 sq ft
4
2
Looking for more information?
First Floor Plan
CUSTOMIZATION
Looking for a way to make your GO home a little more
unique? Explore the many color, textures and materials on
our OPTIONS page.
Our GO Homes are a rarity: they combine top-shelf architecture with the absolute highest energy efficiency and the speed and precision of panelization.
The result is a gorgeous home, built in half the time,
that cost almost nothing to heat!
If this looks like your new home...








