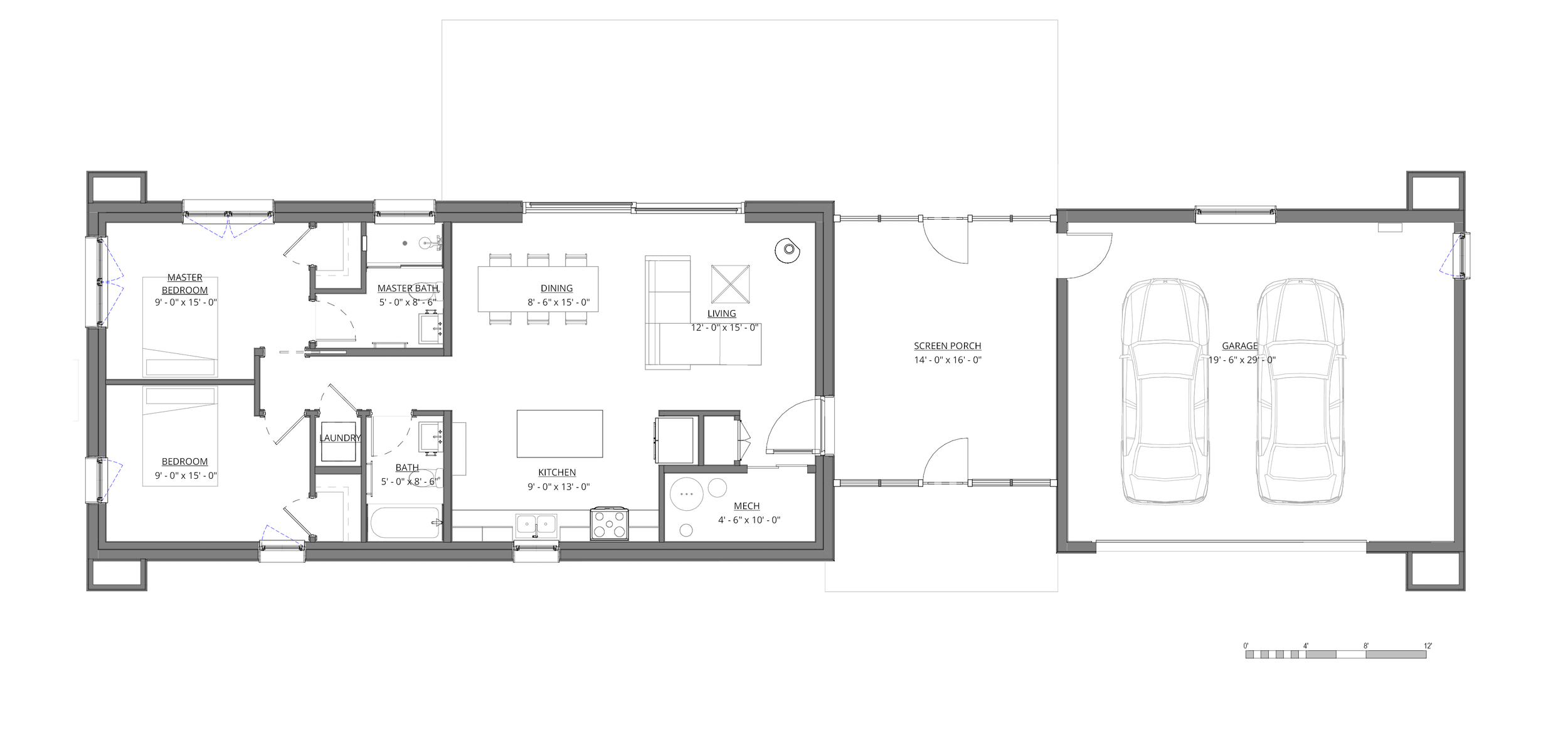1100 MODEL
Single-story design with a combined kitchen/living/dining space, two bedrooms, and two full baths.
Garage, screened porch and decks are additional options, and not included in the base price.
FEATURES
Total Floor Area
Bedrooms
Bathrooms
Optional:
Breezeway
Garage
1080 sq ft
2
2
Looking for more information?
First Floor Plan
CUSTOMIZATION
Looking for a way to make your GO home a little more
unique? Explore the many color, textures and materials on
our OPTIONS page.
Our GO Homes are a rarity: they combine top-shelf architecture with the absolute highest energy efficiency and the speed and precision of panelization.
The result is a gorgeous home, built in half the time,
that cost almost nothing to heat!
If this looks like your new home...











