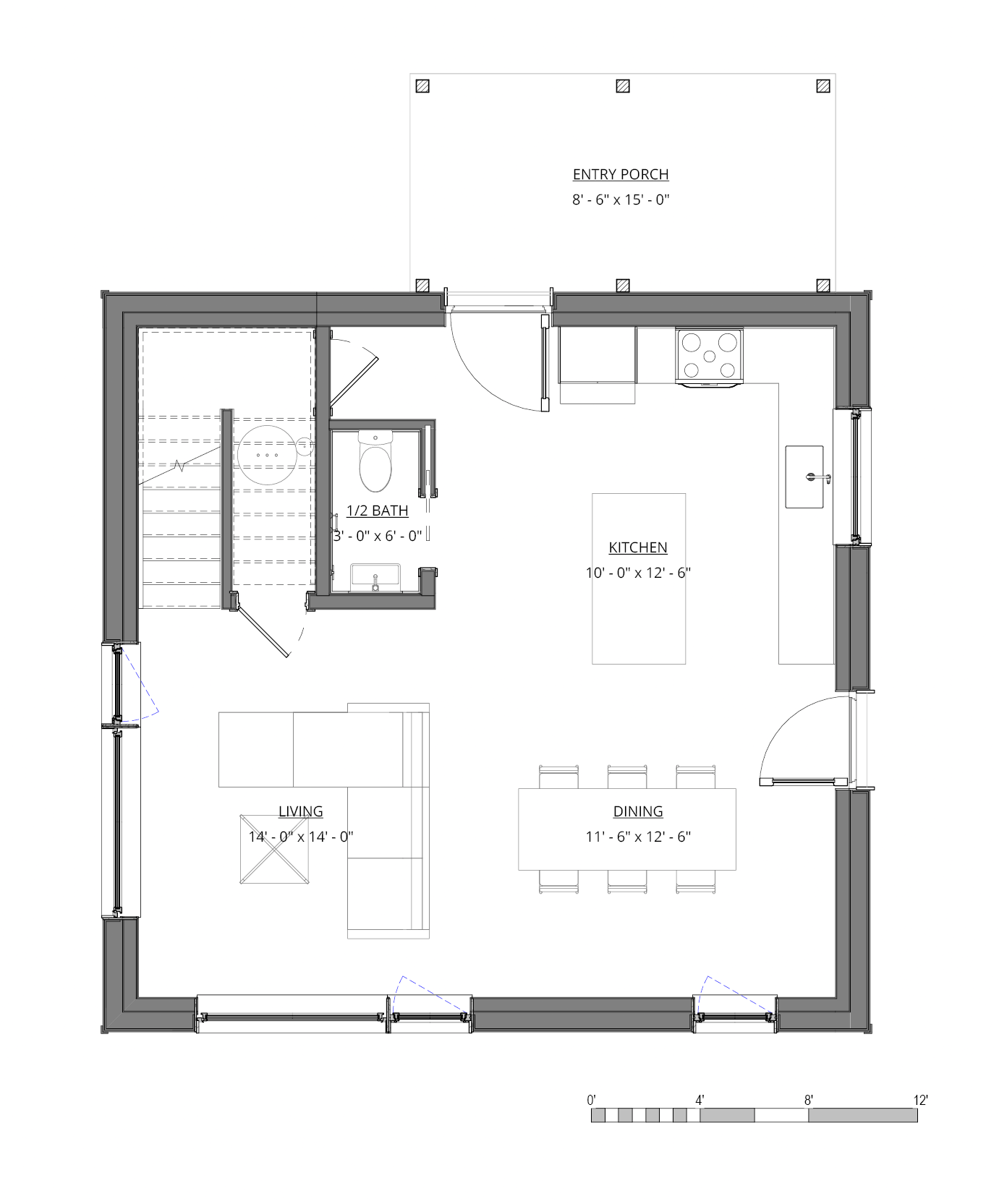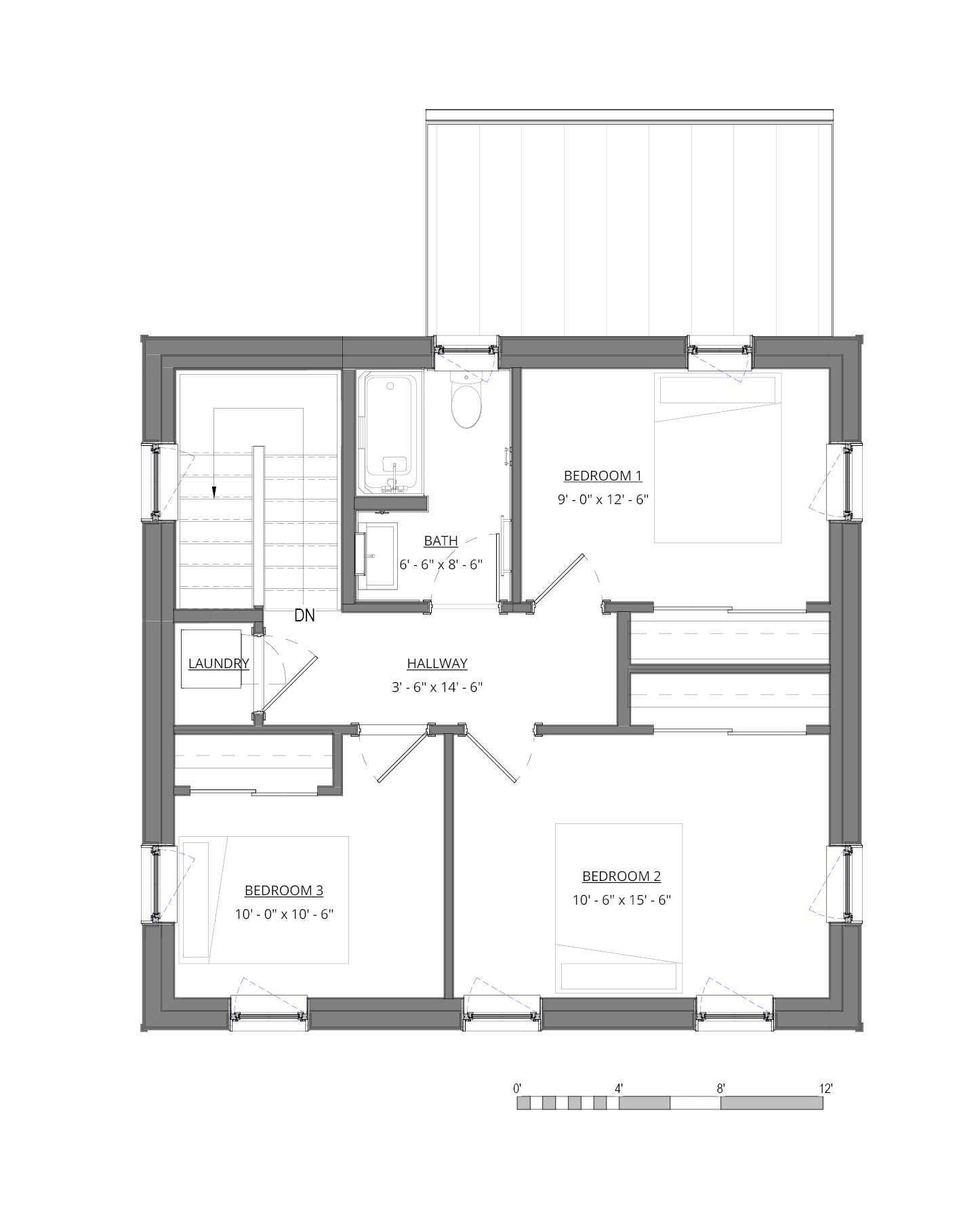1400 MODEL
Two-story design with a combined kitchen/living/dining space at the first floor and three bedrooms with a full bath at the second floor.
Amenities include covered entry porch, kitchen pantry, laundry closet and powder room.
FEATURES
Total Floor Area
Lower Floor Area
Upper Floor Area
Bedrooms
Bathrooms
Optional:
Covered Deck
1430 sq ft
715 sq ft
715 sq ft
3
1.5
First Floor Plan
Second Floor Plan
CUSTOMIZATION
Looking for a way to make your GO home a little more
unique? Explore the many color, textures and materials on
our OPTIONS page.
Our GO Homes are a rarity: they combine top-shelf architecture with the absolute highest energy efficiency and the speed and precision of panelization.
The result is a gorgeous home, built in half the time,
that cost almost nothing to heat!
If this looks like your new home...








